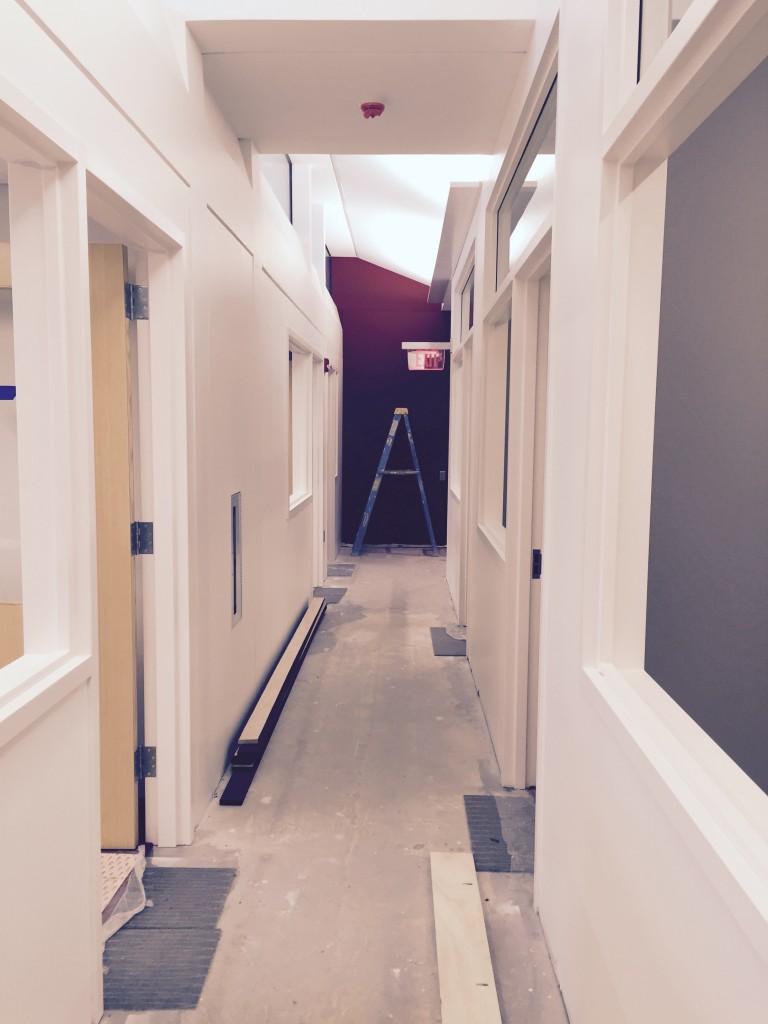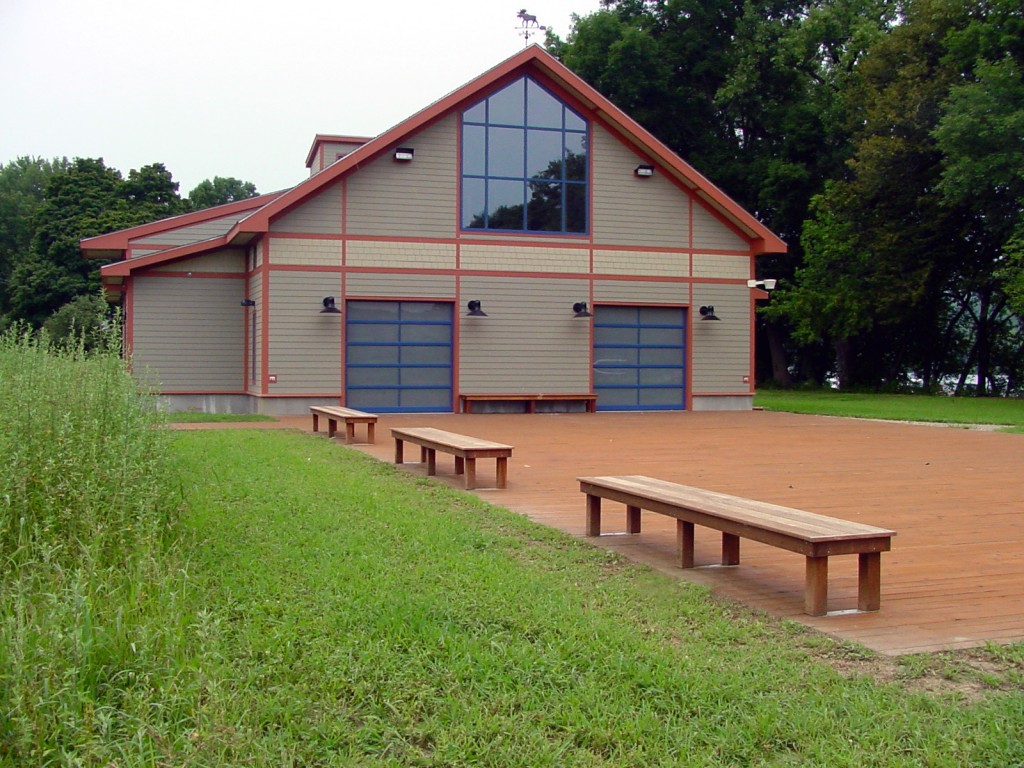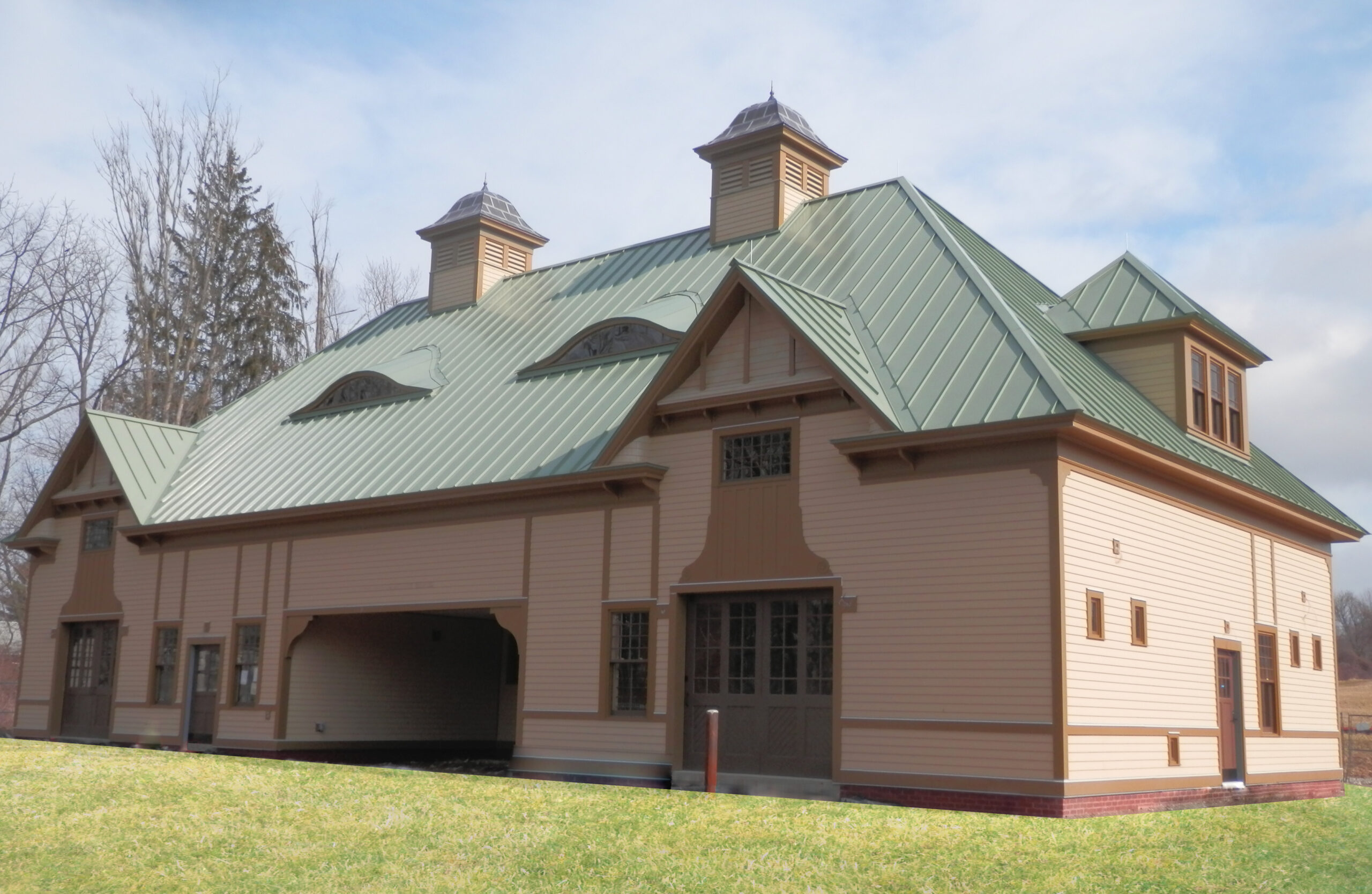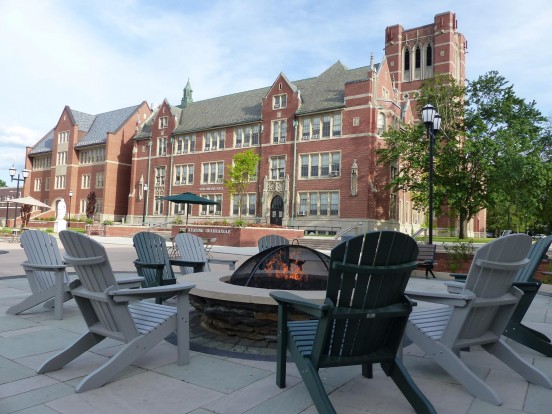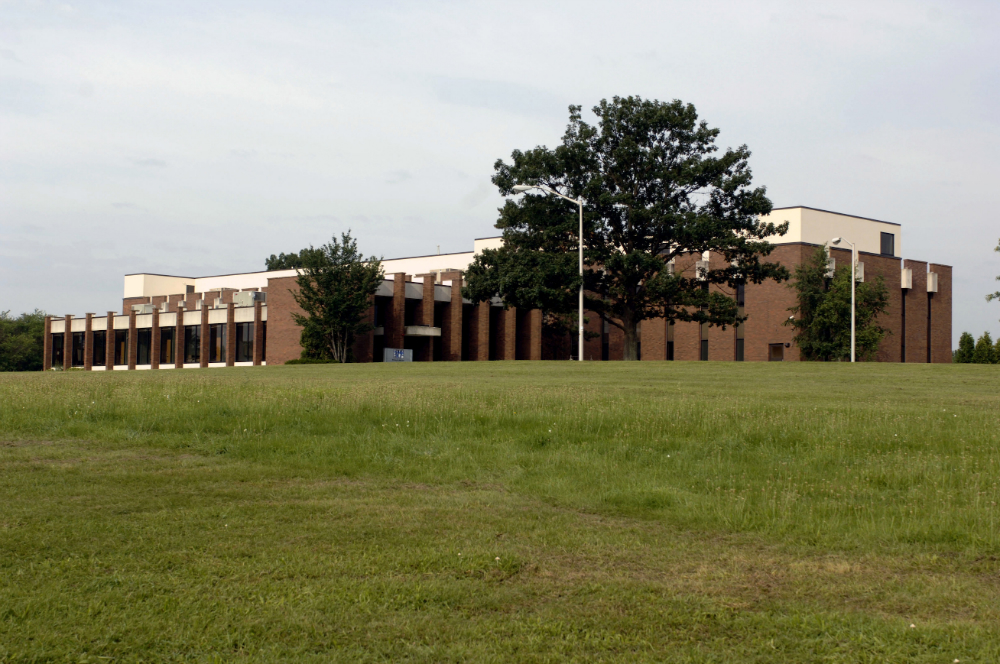Veritas Charter School
This design build project consisted of a 50,000 square foot build out to house the Veritas Charter School. The project required extensive mechanical upgrades and interior finishes. This long time vacant retirement facility is currently be turned into a multi-phase Veritas College Preparatory Charter School. The first phase which involved demolition of over 11,000 square feet of the 50,000 square foot building.
New interior partitions, bathrooms, finish, mechanical and electrical systems were redesigned to meet the individual specialty group’s requirements. New parking, lighting and landscaping as well as a new large entryway deck were also modernized.

