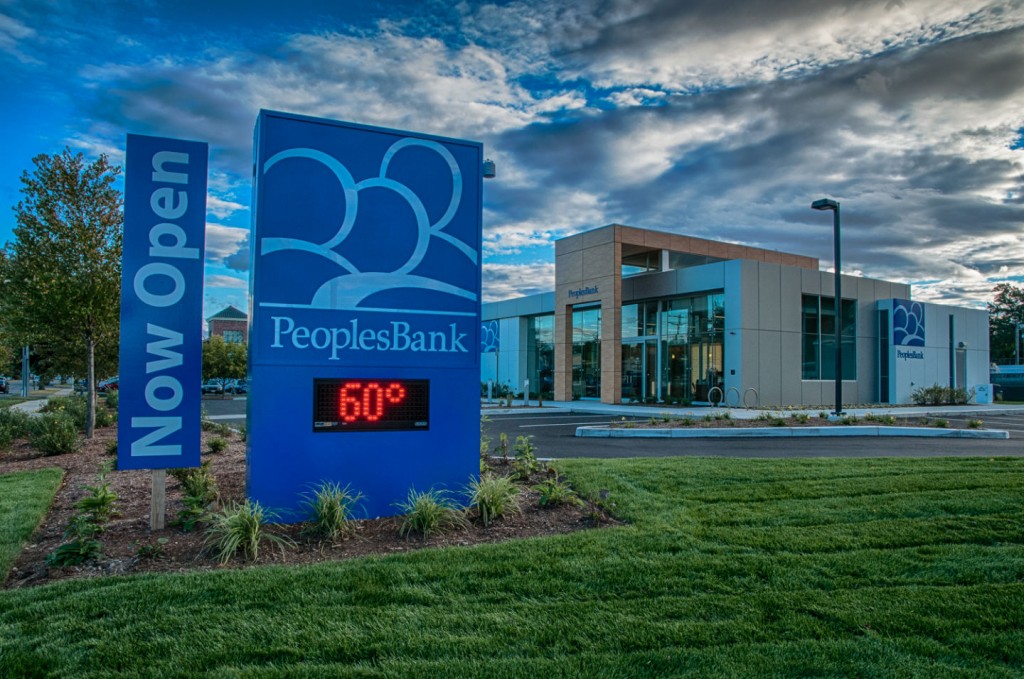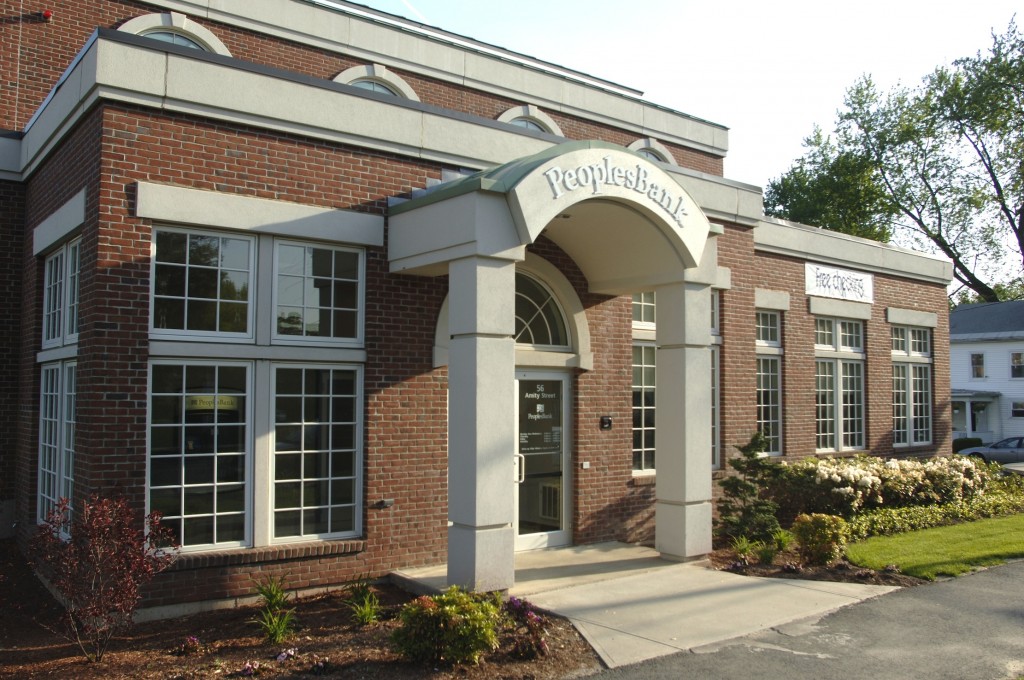329 Conway Street
A design-build project involving the conversion of an existing 81,000 square foot retirement facility to a multi use medical health center. Approximately 15,000 square feet of which was razed reducing the structure to 66,000 square feet.
The entire interior finishes, mechanical and electrical systems in the remaining 3-story brick building were completely removed and redesigned to meet the individual specialty group’s requirements. The project also included new parking, lighting and landscaping.





